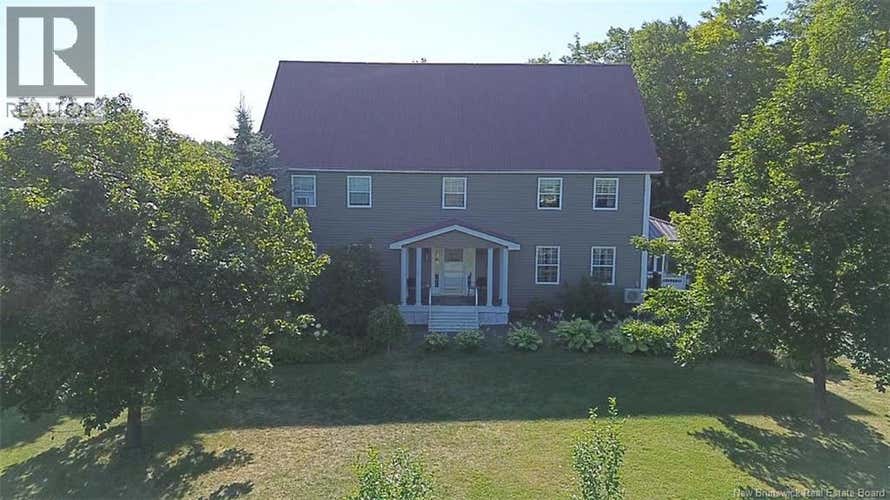Description de la propriété située au 83 Stillman Street
This stunning family residence is nestled in one of the most family-oriented neighborhoods, offering nearly 2 acres of seclusion. Constructed with durable 2 x 6 framing, the home boasts 4,800 square feet of living space. The main level features an expansive kitchen highlighted by a granite-topped center island, a pantry with ample storage, and room for a second refrigerator. Theres also a full bathroom, a spacious living room, and additional storage options. On the second floor, you'll find three bedrooms and another full bath, including a generous primary suite that leads to an attic area for extra versatility. The versatile attic area offers countless possibilities, serving as a studio for artists or a dedicated home office. It features a spacious room lined with bookshelves, alongside a separate area that can easily function as an extra bedroom or officewhatever suits your needs. The basement is equally impressive, boasting a fifth bedroom, a family room, a bathroom, and ample storage throughout. Enjoy the comfort of heated floors that extend throughout the home. Outdoors, you'll find a generous porch, perfect for relaxation while the kids play in the yard. Additionally, there's a 27-foot above-ground pool and a garage/storage building to meet all your storage needs. (id:38686)
Visiter cette maison
Renseignements sur la propriété
Impôt foncier
: 6 197 $# MLS®
: NB124980
Caractéristiques de la propriété
Type de propriété
: UnifamilialeSuperficie habitable
: 3 400 pi²
Détails des pièces
Salles de bain partielles
: 0
Caractéristiques intérieures
Chauffage
: Heat Pump, Baseboard heaters, OilPlancher
: Tile, Laminate, Carpeted, Wood
Caractéristiques extérieures
Superficie du terrain
: 1.95
Autres
Caractéristiques extérieures
: Vinyl
Calculatrice hypothécaire
Inscriptions semblables à Bedell
The information contained on this site is based in whole or in part on information that is provided by members of The Canadian Real Estate Association, who are responsible for its accuracy. CREA reproduces and distributes this information as a service for its members and assumes no responsibility for its accuracy. The listing content on this website is protected by copyright and other laws, and is intended solely for the private, non-commercial use by individuals. Any other reproduction, distribution or use of the content, in whole or in part, is specifically forbidden. The prohibited uses include commercial use, 'screen scraping', 'database scraping', and any other activity intended to collect, store, reorganize or manipulate data on the pages produced by or displayed on this website. This listing content is operated by REALTOR® members of The Canadian Real Estate Association. REALTOR®, REALTORS®, and the REALTOR® logo are certification marks that are owned by REALTOR® Canada Inc. and licensed exclusively to The Canadian Real Estate Association (CREA). These certification marks identify real estate professionals who are members of CREA and who must abide by CREA's By-Laws, Rules, and the REALTOR® Code. The MLS® trademark and the MLS® logo are owned by CREA and identify the quality of services provided by real estate professionals who are members of CREA.

