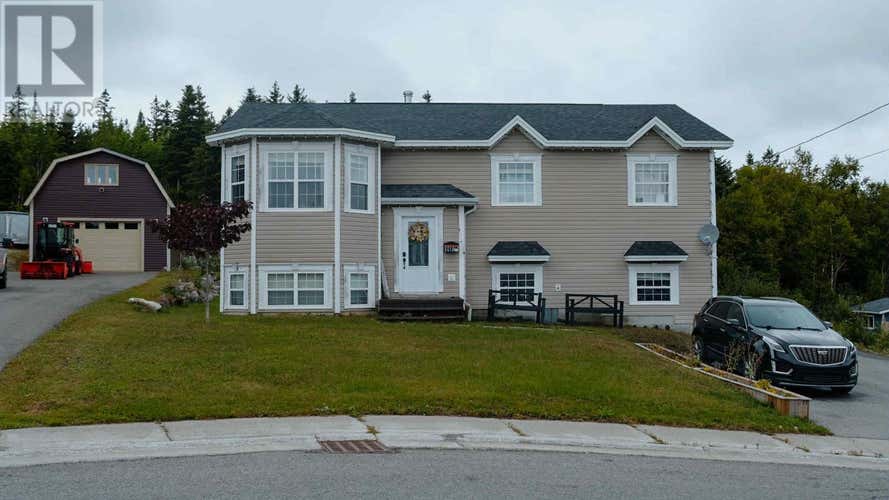Description de la propriété située au 98 Link Pond Drive
Welcome to 98 Link Pond Drive, a beautifully cared-for and modernized split-entry home in one of Massey Drive’s most desirable family neighborhoods. Offering 5 spacious bedrooms and 3 full bathrooms, this move-in-ready property has been thoughtfully updated with fresh flooring throughout, a bright open-concept layout, and a stunning white kitchen with access to the covered porch—perfect for busy family life and entertaining alike. The main level features 3 comfortable bedrooms, including a private ensuite in the primary suite, while the fully developed lower level adds 2 more bedrooms, a full bath, and a cozy family room with a wood stove, making it the perfect gathering place for snowy evenings and movie nights. Recent upgrades, including new shingles and an energy-efficient heat pump, ensure year-round comfort and peace of mind. Outside, the oversized pie-shaped lot offers space for kids and pets to play freely, with a treed rear yard line providing rare privacy. A detached garage is ideal for hobbies, storage, or a workshop, and the covered patio extends your living space outdoors—perfect for family barbecues or relaxing with a coffee in any season. With access to skidoo trails and just minutes from schools, recreation, shopping, and scenic walking trails, this home combines convenience, comfort, and community in one exceptional package. More than just a house, 98 Link Pond Drive is the perfect place for your family to settle, grow, and create lasting memories. Sellers Direction: No conveyance of any written signed offers prior to Aug 21, 2025 at 3:30 PM, offers shall be open for acceptance until 5:00 PM on Aug 21,2025. (id:38686)
Visiter cette maison
Renseignements sur la propriété
Impôt foncier
: 3 225 $# MLS®
: 1289355
Caractéristiques de la propriété
Type de propriété
: UnifamilialeSuperficie habitable
: 3 300 pi²
Détails des pièces
Salles de bain partielles
: 0
Caractéristiques intérieures
Chauffage
: Heat Pump, Baseboard heaters, Electric, WoodCheminée
: OuiPlancher
: Hardwood, Laminate, Other
Services publics
Égout
: Municipal sewage system
Autres
Stationnement
: Detached GarageCaractéristiques – foyer
: Wood, WoodstoveCaractéristiques extérieures
: Vinyl siding
Calculatrice hypothécaire
Inscriptions semblables à Massey Drive
The information contained on this site is based in whole or in part on information that is provided by members of The Canadian Real Estate Association, who are responsible for its accuracy. CREA reproduces and distributes this information as a service for its members and assumes no responsibility for its accuracy. The listing content on this website is protected by copyright and other laws, and is intended solely for the private, non-commercial use by individuals. Any other reproduction, distribution or use of the content, in whole or in part, is specifically forbidden. The prohibited uses include commercial use, 'screen scraping', 'database scraping', and any other activity intended to collect, store, reorganize or manipulate data on the pages produced by or displayed on this website. This listing content is operated by REALTOR® members of The Canadian Real Estate Association. REALTOR®, REALTORS®, and the REALTOR® logo are certification marks that are owned by REALTOR® Canada Inc. and licensed exclusively to The Canadian Real Estate Association (CREA). These certification marks identify real estate professionals who are members of CREA and who must abide by CREA's By-Laws, Rules, and the REALTOR® Code. The MLS® trademark and the MLS® logo are owned by CREA and identify the quality of services provided by real estate professionals who are members of CREA.


