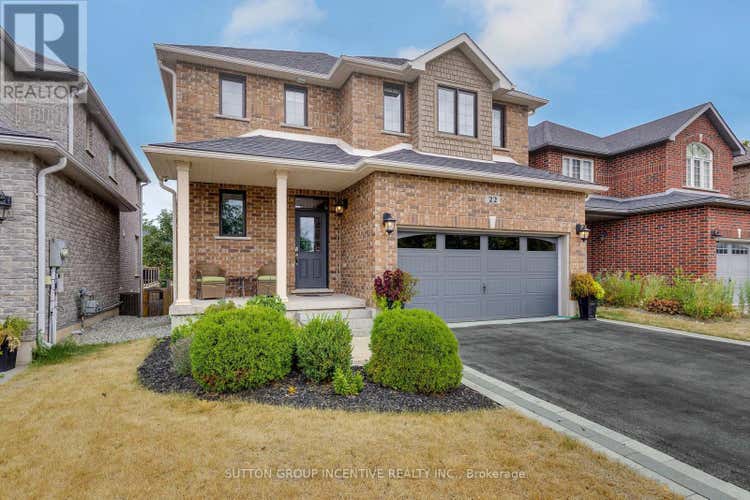Description de la propriété située au 22 BRITANNIC LANE
Stunning all-brick 3+1 bedroom executive home, built by the highly regarded Grandview Homes, and ideally located on a premium street in Barrie's prestigious Summerhill Estates community. Popular Derby 2 model, celebrated for its spacious and functional layout offering both style and comfort for modern family living. From the moment you step inside, you'll appreciate the thoughtful design and attention to detail. The main floor features 9-foot ceilings, upgraded oversized windows that flood the space with natural light, and elegant finishes with no carpet. The chefs kitchen is both stylish and practical, complete with a lrg island with stone countertops and built in beverage center, a gas stove and a tasteful backsplash. The open-concept great room boasts a soaring 17-foot ceiling, a floor-to-ceiling stone gas fireplace, and a bright, airy ambiance that's perfect for both everyday living and entertaining. Upstairs, the spacious primary suite offers a luxurious retreat with a beautifully appointed ensuite featuring in-floor heating, a walk-in glass shower, double sinks, and generous counter space. Two additional bedrooms on this level are perfect for children or guests, and the stylish main bathroom continues the home's high-end design aesthetic. The fully finished basement adds even more living space with high-end laminate flooring, large lookout windows, a rec room, an additional bedroom with a custom walk-in closet, and a modern 3-piece bathroom. Its an ideal setup for guests, in-laws, or a teen retreat. Step outside to enjoy the fully fenced backyard with gates on both sides for easy access, a custom-built deck that allows for various entertaining configurations, and a garden shed for additional storage. From the upper bedrooms, you can even enjoy views of Kempenfelt Bay. (id:38686)
Visiter cette maison
Renseignements sur la propriété
Impôt foncier
: 7 073 $ (2024)# MLS®
: S12352770
Caractéristiques de la propriété
Type de propriété
: Unifamiliale
Détails des pièces
Salles de bain partielles
: 1
Caractéristiques intérieures
Chauffage
: Forced air, Natural gasCheminée
: OuiSous-sol
: Finished, N/A
Services publics
Égout
: Sanitary sewer
Autres
Stationnement
: Attached Garage, Garage, Inside EntryCaractéristiques extérieures
: Brick
Calculatrice hypothécaire
Inscriptions semblables à Barrie (Innis Shore)
The information contained on this site is based in whole or in part on information that is provided by members of The Canadian Real Estate Association, who are responsible for its accuracy. CREA reproduces and distributes this information as a service for its members and assumes no responsibility for its accuracy. The listing content on this website is protected by copyright and other laws, and is intended solely for the private, non-commercial use by individuals. Any other reproduction, distribution or use of the content, in whole or in part, is specifically forbidden. The prohibited uses include commercial use, 'screen scraping', 'database scraping', and any other activity intended to collect, store, reorganize or manipulate data on the pages produced by or displayed on this website. This listing content is operated by REALTOR® members of The Canadian Real Estate Association. REALTOR®, REALTORS®, and the REALTOR® logo are certification marks that are owned by REALTOR® Canada Inc. and licensed exclusively to The Canadian Real Estate Association (CREA). These certification marks identify real estate professionals who are members of CREA and who must abide by CREA's By-Laws, Rules, and the REALTOR® Code. The MLS® trademark and the MLS® logo are owned by CREA and identify the quality of services provided by real estate professionals who are members of CREA.

