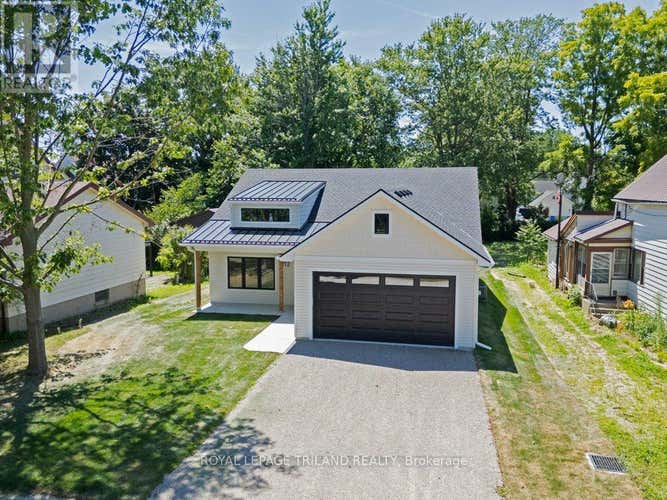Description de la propriété située au 212 NANCY STREET
This new, NO-STEP bungalow with a covered front porch sits on a spacious 165ft lot, surrounded by mature trees, and includes a $10k fencing allowance. Offering 1,369 sq. ft. of living space, a double garage(with included asphalt driveway), and high-quality finishes, this home provides exceptional value and upgrades. Located in the growing town of Dutton, just 30 minutes from London with easy access to the401, it blends country charm with modern convenience. Dutton offers a variety of amenities, including a community center, public school, park, sports fields, splash pad, pool, shopping, businesses at 174 Currie Rd., restaurants, a library, medical office, and Gritfit gym. The home features a thoughtful layout with 9ft ceilings, a welcoming front foyer, and a mudroom with a closet, offering garage access and side yard entry. The mudroom leads to the main-floor laundry room, complete with a sink. The open-concept living, kitchen, and dining area boasts laminate floors, large windows, and a patio door that opens to the backyard. The kitchen includes quartz counters, soft-close cabinetry, a tile backsplash, an undermount sink, and a pantry closet. The primary bedroom offers a serene view of the yard, along with an ensuite featuring double sinks, a shower with a built-in seat, tile floors, and a walk-in closet. The second bedroom includes a spacious closet and is conveniently located near a linen closet and the second bathroom, which offers a tub/shower combo and tile flooring. Included with the home is an asphalt driveway, a $10k fencing allowance, and a Tarion Warranty. HST is included but rebated to the builder, and taxes will be assessed based on the MPAC valuation. (id:38686)
Visiter cette maison
Renseignements sur la propriété
Impôt foncier
: s.o.# MLS®
: X12304806
Caractéristiques de la propriété
Type de propriété
: Unifamiliale
Caractéristiques intérieures
Chauffage
: Forced air, Natural gas
Services publics
Égout
: Sanitary sewer
Autres
Stationnement
: Attached Garage, GarageCaractéristiques extérieures
: Vinyl siding
Visites libres
Calculatrice hypothécaire
Inscriptions semblables à Dutton/Dunwich (Dutton)
The information contained on this site is based in whole or in part on information that is provided by members of The Canadian Real Estate Association, who are responsible for its accuracy. CREA reproduces and distributes this information as a service for its members and assumes no responsibility for its accuracy. The listing content on this website is protected by copyright and other laws, and is intended solely for the private, non-commercial use by individuals. Any other reproduction, distribution or use of the content, in whole or in part, is specifically forbidden. The prohibited uses include commercial use, 'screen scraping', 'database scraping', and any other activity intended to collect, store, reorganize or manipulate data on the pages produced by or displayed on this website. This listing content is operated by REALTOR® members of The Canadian Real Estate Association. REALTOR®, REALTORS®, and the REALTOR® logo are certification marks that are owned by REALTOR® Canada Inc. and licensed exclusively to The Canadian Real Estate Association (CREA). These certification marks identify real estate professionals who are members of CREA and who must abide by CREA's By-Laws, Rules, and the REALTOR® Code. The MLS® trademark and the MLS® logo are owned by CREA and identify the quality of services provided by real estate professionals who are members of CREA.

