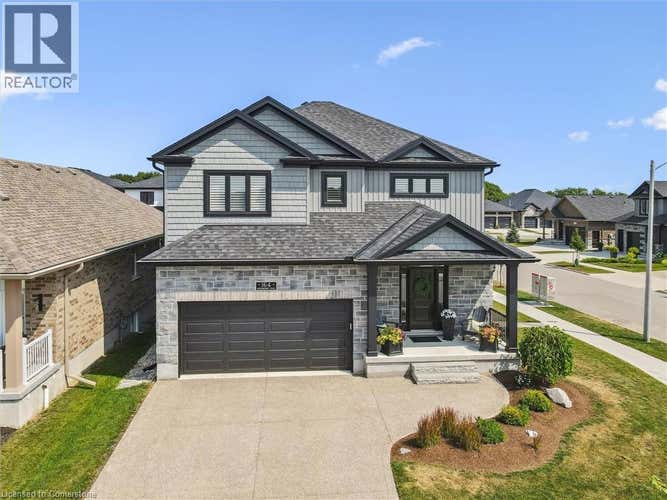Description de la propriété située au 164 WOODBERRY Crescent
This stunning 4+2 bedroom home offers 2600 SQ.FT on the main floor and upper level PLUS a 1200 SQ.FT finished in-law suite in the basement with a private entrance, making it perfect for multi-generational living or rental income potential! This property is situated on a corner lot with pleasing curb appeal. The well maintained flower beds, yard and double exposed aggregate driveway to the inviting front porch will leave a lasting first impression. Inside you are greeted by a large foyer with a guest closet and access to the powder room. The main floor is neutrally decorated with luxurious vinyl plank flooring, custom California shutters and cool colour tones. Enjoy entertaining in the gourmet kitchen complete with granite counter tops, oversized island/breakfast bar, walk-in pantry and stainless steel appliances. You won't stress about the lack of space as there is an oversized dining area, perfect for Family or extended Family dinners. The patio doors off the dinning area provide access to the large covered back patio with gas BBQ line for easy BBQing. Relax and unwind after a long day with a book or TV show by the gas fireplace in the living room. The upper level offers 4 bedrooms including the oversized Primary bedroom with a 5 piece ensuite and large walk-in closet. There is a 2nd 5 piece bathroom on this level plus a bonus space for many uses such as an office, TV area or study area for your Children. The basement is set-up as a separate in-law suite complete with a full kitchen including appliances, Primary bedroom with a 5 piece ensuite bathroom and his and her closets. A cozy Family room is situated off the kitchen/dinette area and offers a gas fireplace. There is a 2nd bedroom/den on this level as well. This suite is accessible from a side door into the home or from the interior main floor. This home is situated in South Parkwood Estates and is steps to walking trails around a pond and forest, pickleball/basketball courts and a park. (id:38686)
Visiter cette maison
Renseignements sur la propriété
Impôt foncier
: 6 499 $# MLS®
: 40755002
Caractéristiques de la propriété
Type de propriété
: UnifamilialeSuperficie habitable
: 3 816 pi²Quartier
: 550 - Elmira
Détails des pièces
Salles de bain partielles
: 1
Caractéristiques intérieures
Chauffage
: Forced air, Natural gasCheminée
: OuiSous-sol
: Finished, Full
Services publics
Égout
: Municipal sewage system
Autres
Stationnement
: Attached GarageCaractéristiques extérieures
: Brick, Vinyl siding
Calculatrice hypothécaire
Inscriptions semblables à Elmira
The information contained on this site is based in whole or in part on information that is provided by members of The Canadian Real Estate Association, who are responsible for its accuracy. CREA reproduces and distributes this information as a service for its members and assumes no responsibility for its accuracy. The listing content on this website is protected by copyright and other laws, and is intended solely for the private, non-commercial use by individuals. Any other reproduction, distribution or use of the content, in whole or in part, is specifically forbidden. The prohibited uses include commercial use, 'screen scraping', 'database scraping', and any other activity intended to collect, store, reorganize or manipulate data on the pages produced by or displayed on this website. This listing content is operated by REALTOR® members of The Canadian Real Estate Association. REALTOR®, REALTORS®, and the REALTOR® logo are certification marks that are owned by REALTOR® Canada Inc. and licensed exclusively to The Canadian Real Estate Association (CREA). These certification marks identify real estate professionals who are members of CREA and who must abide by CREA's By-Laws, Rules, and the REALTOR® Code. The MLS® trademark and the MLS® logo are owned by CREA and identify the quality of services provided by real estate professionals who are members of CREA.

