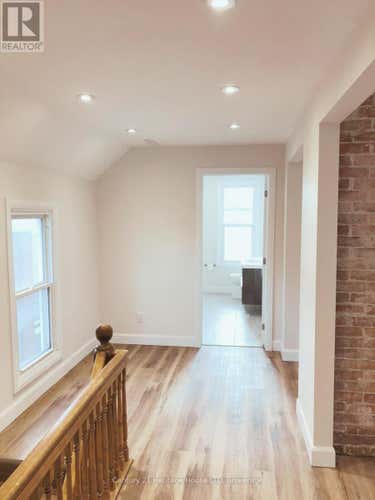Description de la propriété située au #UPPER - 61 PHIPPS STREET
Enjoy affordable, comfortable living in this bright and spacious second-floor unit in a well-kept duplex. Accessed through a large main-floor foyer, the private enclosed staircase leads to approximately 900 sq. ft. of updated living space. The generous kitchen has stainless steel appliances, including a built-in microwave and a built-in dishwasher and opens to a sunny living room with large windows, perfect for relaxing or entertaining. The oversized bedroom features a large double closet, providing plenty of storage. Recently updated and carpet-free, this unit shows beautifully. Laundry facilities are located on the main floor for your convenience. Situated in a good central location, close to shopping, schools, and public transit. Rent includes parking, water, and grounds maintenance. Available October 1, 2025. (id:38686)
Visiter cette maison
Renseignements sur la propriété
Impôt foncier
: s.o.# MLS®
: X12348829
Caractéristiques de la propriété
Type de propriété
: Multifamiliale
Caractéristiques intérieures
Chauffage
: Forced air, Natural gasPlancher
: Laminate
Services publics
Égout
: Sanitary sewer
Autres
Stationnement
: No GarageCaractéristiques extérieures
: Vinyl siding
Inscriptions semblables à Fort Erie (Central)
The information contained on this site is based in whole or in part on information that is provided by members of The Canadian Real Estate Association, who are responsible for its accuracy. CREA reproduces and distributes this information as a service for its members and assumes no responsibility for its accuracy. The listing content on this website is protected by copyright and other laws, and is intended solely for the private, non-commercial use by individuals. Any other reproduction, distribution or use of the content, in whole or in part, is specifically forbidden. The prohibited uses include commercial use, 'screen scraping', 'database scraping', and any other activity intended to collect, store, reorganize or manipulate data on the pages produced by or displayed on this website. This listing content is operated by REALTOR® members of The Canadian Real Estate Association. REALTOR®, REALTORS®, and the REALTOR® logo are certification marks that are owned by REALTOR® Canada Inc. and licensed exclusively to The Canadian Real Estate Association (CREA). These certification marks identify real estate professionals who are members of CREA and who must abide by CREA's By-Laws, Rules, and the REALTOR® Code. The MLS® trademark and the MLS® logo are owned by CREA and identify the quality of services provided by real estate professionals who are members of CREA.

