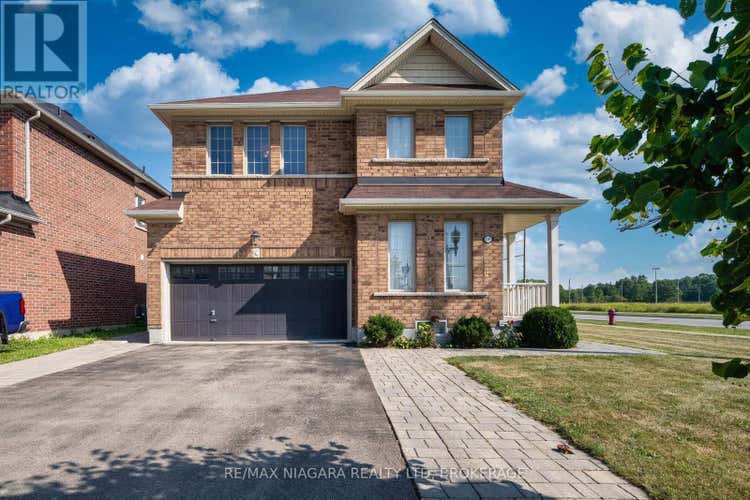Description de la propriété située au 8285 ELDERBERRY DRIVE
Welcome to 8285 Elderberry Drive, Niagara Falls. This impressive two-storey family home offers over 2,500 sq. ft. of beautifully finished living space and sits proudly on a premium corner lot. Thoughtfully designed for comfort, style, and functionality, its ideal for both growing families and those who love to entertain.From the moment you arrive, you'll notice the double-wide paved driveway, and double garage, adding to the home's strong curb appeal and providing ample parking.Step inside to a bright, inviting open-concept layout featuring rich hardwood flooring and ceramic tile throughout the main level. At the heart of the home is a spacious, well-appointed kitchen with stainless steel appliances, plenty of counter and cupboard space, and a sunny breakfast nook. The kitchen opens seamlessly to a light-filled living room and a stylish dining room, creating a natural flow that's perfect for everyday living and entertaining. A convenient 2-piece powder room completes the main floor.Upstairs, you'll find four generously sized bedrooms and a second-floor laundry room. The primary suite is a luxurious retreat, boasting walk-in closets and a spa-like 4-piece ensuite with a soaker tub and separate shower. The remaining bedrooms are served by a well-designed 3-piece bathroom.The finished basement expands your living space with a large recreation room, fifth bedroom, and a 3-piece bathroom, ideal for hosting guests, setting up a home gym, or creating a cozy media room.Prime Location: Just minutes from Costco, community centres, schools, parks, trails, highways, golf courses, and endless shopping and dining options. Plus, the iconic Niagara Falls, Clifton Hill, and the Casino are only a short drive away.Dont miss this incredible opportunity to own a standout home in one of Niagaras most desirable communities.Book your private showing today! (id:38686)
Visiter cette maison
Renseignements sur la propriété
Impôt foncier
: 7 232 $# MLS®
: X12349828
Caractéristiques de la propriété
Type de propriété
: Unifamiliale
Détails des pièces
Salles de bain partielles
: 1
Caractéristiques intérieures
Chauffage
: Forced air, Natural gasSous-sol
: FullPlancher
: Tile, Hardwood
Services publics
Égout
: Sanitary sewer
Autres
Stationnement
: Attached Garage, GarageCaractéristiques extérieures
: Brick
Visites libres
Calculatrice hypothécaire
Inscriptions semblables à Niagara Falls (Brown)
The information contained on this site is based in whole or in part on information that is provided by members of The Canadian Real Estate Association, who are responsible for its accuracy. CREA reproduces and distributes this information as a service for its members and assumes no responsibility for its accuracy. The listing content on this website is protected by copyright and other laws, and is intended solely for the private, non-commercial use by individuals. Any other reproduction, distribution or use of the content, in whole or in part, is specifically forbidden. The prohibited uses include commercial use, 'screen scraping', 'database scraping', and any other activity intended to collect, store, reorganize or manipulate data on the pages produced by or displayed on this website. This listing content is operated by REALTOR® members of The Canadian Real Estate Association. REALTOR®, REALTORS®, and the REALTOR® logo are certification marks that are owned by REALTOR® Canada Inc. and licensed exclusively to The Canadian Real Estate Association (CREA). These certification marks identify real estate professionals who are members of CREA and who must abide by CREA's By-Laws, Rules, and the REALTOR® Code. The MLS® trademark and the MLS® logo are owned by CREA and identify the quality of services provided by real estate professionals who are members of CREA.


