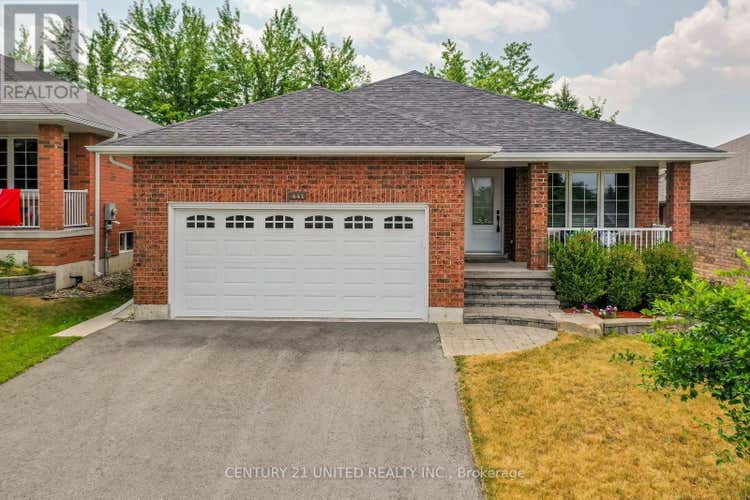Description de la propriété située au 441 BIANCO CRESCENT
Tucked away on a quiet, family-friendly street in Peterborough's sought-after west end, this charming well maintained all-brick bungalow offers a perfect balance of comfort, space, and functionality. From the moment you arrive, you'll appreciate the homes inviting curb appeal, with a double car garage, interlock walkway and covered front porch. Step inside to a bright and airy open-concept main floor with plenty of natural light and lovely hardwood floors. The kitchen is the heart of the home and features beautiful warm cabinetry, granite counters, a generous island/breakfast bar, stainless steel appliances and dining area. The kitchen is open to the spacious living room, offering an ideal layout for hosting family gatherings or cozy evenings in. This thoughtfully designed bungalow includes two well-appointed bedrooms, including a large primary with his and her closets. A third room on the main floor serves perfectly as a home office, separate dining room or guest room, providing flexibility to suit your lifestyle. A second full bathroom on the main floor ensures convenience for family and guests. The finished basement adds significant living space with a large rec room perfect for a home theatre, playroom, or games area. There's also a dedicated laundry room and a third bathroom. There's no shortage of storage in this home. Step outside to your private, fully fenced backyard with a large deck, mature trees, room to garden or entertain, and plenty of space for children or pets to play. Whether you're enjoying a morning coffee or hosting a summer barbecue, this outdoor space is sure to impress. Located close to schools, parks, shopping, and transit, this home offers not only a quiet lifestyle but also easy access to all the amenities a growing family or downsizer could need. A rare west-end gem don't miss your chance to make it yours! Recent updates include Central air (2025), shingles and furnace approx. 3 years old. (id:38686)
Visiter cette maison
Renseignements sur la propriété
Impôt foncier
: 6 015 $# MLS®
: X12349875
Caractéristiques de la propriété
Type de propriété
: Unifamiliale
Détails des pièces
Salles de bain partielles
: 1
Caractéristiques intérieures
Chauffage
: Forced air, Natural gasCheminée
: OuiSous-sol
: Finished, FullPlancher
: Hardwood, Carpeted, Ceramic
Services publics
Égout
: Sanitary sewer
Autres
Stationnement
: Attached Garage, GarageCaractéristiques extérieures
: Brick
Calculatrice hypothécaire
Inscriptions semblables à Peterborough West (North)
The information contained on this site is based in whole or in part on information that is provided by members of The Canadian Real Estate Association, who are responsible for its accuracy. CREA reproduces and distributes this information as a service for its members and assumes no responsibility for its accuracy. The listing content on this website is protected by copyright and other laws, and is intended solely for the private, non-commercial use by individuals. Any other reproduction, distribution or use of the content, in whole or in part, is specifically forbidden. The prohibited uses include commercial use, 'screen scraping', 'database scraping', and any other activity intended to collect, store, reorganize or manipulate data on the pages produced by or displayed on this website. This listing content is operated by REALTOR® members of The Canadian Real Estate Association. REALTOR®, REALTORS®, and the REALTOR® logo are certification marks that are owned by REALTOR® Canada Inc. and licensed exclusively to The Canadian Real Estate Association (CREA). These certification marks identify real estate professionals who are members of CREA and who must abide by CREA's By-Laws, Rules, and the REALTOR® Code. The MLS® trademark and the MLS® logo are owned by CREA and identify the quality of services provided by real estate professionals who are members of CREA.

