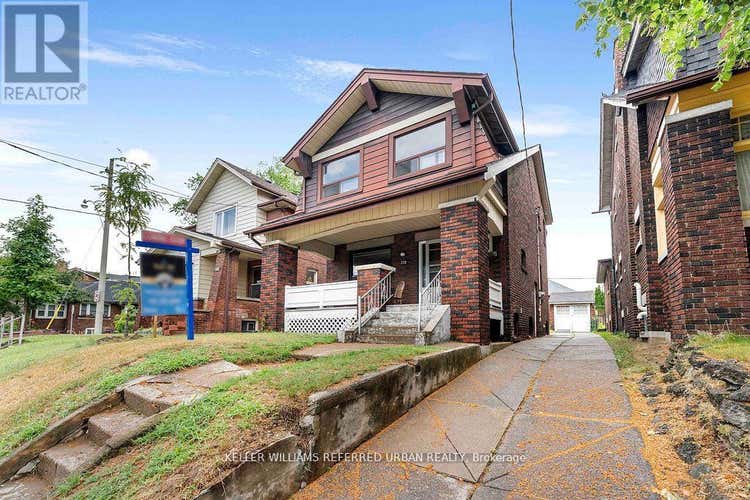Description de la propriété située au 775 COXWELL AVENUE
This charming red-brick detached home sits on a wide 30 x 108 ft lot with a private drive for 4-5 cars, detached garage, and incredible potential inside and out. Ideally located in the sought-after Danforth community and a short walk to Coxwell Subway Station, Michael Garron Hospital, and all the vibrant shops; restaurants, and cafés the Danforth has to offer! Enjoy the feel of a corner lot with this homes unique street positioning offering an abundance of natural light flowing throughout. Large windows with tree views, and the quiet residential Milverton street at your north east side. With multiple entrances; including a basement walkout, separate side entrance to basement, and walkout from the kitchen to the back porch w/t private fenced yard! This home is perfectly suited for investors and and end users alike- looking to live in the home and renovate to your own personal desires. Why pay for someone else's finishes when you can create a space that's truly your own. The Living and Dining room are supported by rare Coffered ceilings adding visual depth and sophistication to this space. The home is perfect balance of original finishes like hardwood, wood crown molding mixed with modern touches waiting to be applied by you. A whopping 90 Walk and 85 Transit score. The family and child friendly Earl Betty Community center is short walk away. You can't just create a 30 foot Detached lot, Private Drive, Fenced yard and space to expand. Think about it; designing your own at home office, a kitchen with all the finishes you desire, and a basement that balances fun and relaxation or stable potential rental income for now and in the future. Great rental demand in the area with proximity to subways and downtown. Your chance to create a home that reflects your style with solid bones and room to grow right in this prime area. Whether your in a semi, townhome, condo or just waiting for the right project- this is worth a look. Put your creative hat on and come take a look. (id:38686)
Visiter cette maison
Renseignements sur la propriété
Impôt foncier
: 5 565 $# MLS®
: E12353523
Caractéristiques de la propriété
Type de propriété
: Unifamiliale
Caractéristiques intérieures
Chauffage
: Hot water radiator heat, Natural gasSous-sol
: Finished, Separate entrance, Walk out, N/A
Services publics
Égout
: Sanitary sewer
Autres
Stationnement
: Detached Garage, GarageCaractéristiques extérieures
: Brick, Aluminum siding
Calculatrice hypothécaire
Inscriptions semblables à Toronto (Danforth)
The information contained on this site is based in whole or in part on information that is provided by members of The Canadian Real Estate Association, who are responsible for its accuracy. CREA reproduces and distributes this information as a service for its members and assumes no responsibility for its accuracy. The listing content on this website is protected by copyright and other laws, and is intended solely for the private, non-commercial use by individuals. Any other reproduction, distribution or use of the content, in whole or in part, is specifically forbidden. The prohibited uses include commercial use, 'screen scraping', 'database scraping', and any other activity intended to collect, store, reorganize or manipulate data on the pages produced by or displayed on this website. This listing content is operated by REALTOR® members of The Canadian Real Estate Association. REALTOR®, REALTORS®, and the REALTOR® logo are certification marks that are owned by REALTOR® Canada Inc. and licensed exclusively to The Canadian Real Estate Association (CREA). These certification marks identify real estate professionals who are members of CREA and who must abide by CREA's By-Laws, Rules, and the REALTOR® Code. The MLS® trademark and the MLS® logo are owned by CREA and identify the quality of services provided by real estate professionals who are members of CREA.

