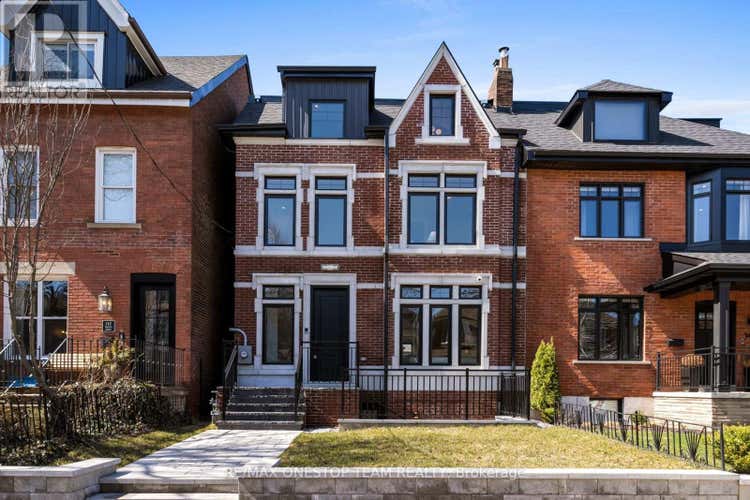Description de la propriété située au 144 BEATRICE STREET
Welcome to this exquisitely renovated gem nestled at the top of Trinity Bellwoods Park, right in the heart of vibrant Little Italy. Sitting proudly on a rare 25-foot-wide lot and offering approximately 3,800 sq.ft. of total living space, this home perfectly balances timeless colonial charm with sleek, modern sophistication. Step into the elegant transitional-style interior, where classic architecture meets contemporary design. The open-concept main floor is an entertainers dream, seamlessly connecting formal living and dining areas with a relaxed family room. At its heart is a stunning chefs kitchen, outfitted with top-of-the-line Miele appliances and exquisite finishes. Sunlight floods the space, creating a warm and inviting atmosphere, the perfect start to any day. The home boasts two luxurious primary bedrooms, located on the second and third floors, each with a spa-inspired ensuite. Access to a private walkout balcony on the third floor ideal for sipping your morning coffee or enjoying serene evening views. A well-appointed laundry room is conveniently located on the second floor, with an additional laundry area in the basement for added flexibility. The fully finished basement offers exceptional versatility, with a cozy recreation room, an additional bedroom, and a separate entrance perfect for guests, in-laws, or potential income opportunities. This one-of-a-kind property wont stay on the market for long. Book your private showing today and experience luxury living in one of Toronto's most sought-after neighborhoods. The video and pictures were taken in April 2025 when the property was fully staged. Property is currently vacant. (id:38686)
Visiter cette maison
Renseignements sur la propriété
Impôt foncier
: 7 968 $# MLS®
: C12291610
Caractéristiques de la propriété
Type de propriété
: Unifamiliale
Détails des pièces
Salles de bain partielles
: 1
Caractéristiques intérieures
Chauffage
: ["Forced air", "Natural gas"]Cheminée
: OuiSous-sol
: ["Finished", "Separate entrance", "N/A"]Plancher
: Hardwood, Porcelain Tile
Services publics
Égout
: ["Sanitary sewer"]
Autres
Stationnement
: ["Detached Garage", "Garage"]Caractéristiques extérieures
: ["Brick"]
Calculatrice hypothécaire
Inscriptions semblables à Toronto (Trinity Bellwoods)
The information contained on this site is based in whole or in part on information that is provided by members of The Canadian Real Estate Association, who are responsible for its accuracy. CREA reproduces and distributes this information as a service for its members and assumes no responsibility for its accuracy. The listing content on this website is protected by copyright and other laws, and is intended solely for the private, non-commercial use by individuals. Any other reproduction, distribution or use of the content, in whole or in part, is specifically forbidden. The prohibited uses include commercial use, 'screen scraping', 'database scraping', and any other activity intended to collect, store, reorganize or manipulate data on the pages produced by or displayed on this website. This listing content is operated by REALTOR® members of The Canadian Real Estate Association. REALTOR®, REALTORS®, and the REALTOR® logo are certification marks that are owned by REALTOR® Canada Inc. and licensed exclusively to The Canadian Real Estate Association (CREA). These certification marks identify real estate professionals who are members of CREA and who must abide by CREA's By-Laws, Rules, and the REALTOR® Code. The MLS® trademark and the MLS® logo are owned by CREA and identify the quality of services provided by real estate professionals who are members of CREA.



