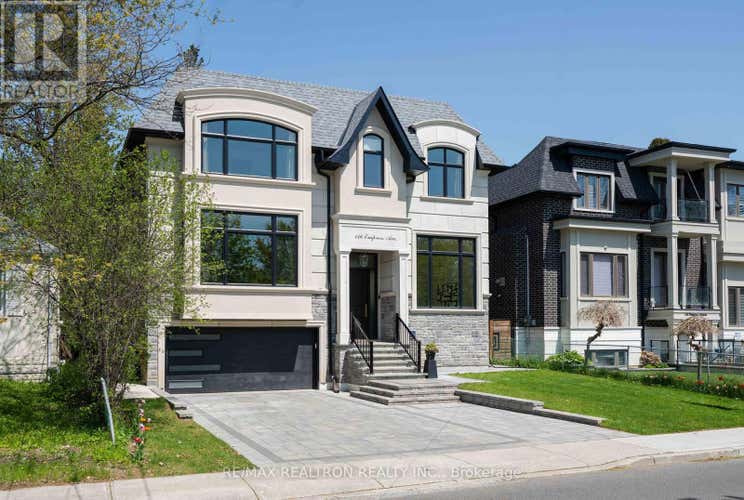Description de la propriété située au 146 EMPRESS AVENUE
Stunning Brand-New Modern Home on a Premium Lot 50 x 127 Feet This exceptional custom-built home sits on an expansive 50 x 127 ft. lot and offers approximately 4,350 sq ft of luxurious living space across two levels. Designed with high-end finishes and meticulous attention to detail, this residence blends modern elegance with comfort and functionality. The home features 4 spacious bedrooms and 4 beautifully finished bathrooms, with soaring ceilings throughout that enhance the sense of space and light. The open-concept layout is perfect for entertaining, highlighted by a gorgeous modern kitchen equipped with Thermador appliances (full set), stylish designer lighting, and oversized windows that flood the space with natural light. Enjoy breathtaking views and a very private backyard, ideal for relaxing or hosting gatherings. The basement offers a large open space perfect for a recreation area, gym, or home theatre, along with two laundry rooms for added convenience. Additional features include: Security system Thermador appliance package Extra-tall ceilings on all levels Modern design throughout every detail This home truly defines luxury and sophistication. A rare opportunity to own a modern masterpiece in a prime location, Steps to School, Steps to Yonge St with All Amenities. (id:38686)
Visiter cette maison
Renseignements sur la propriété
Impôt foncier
: 1 $# MLS®
: C12352739
Caractéristiques de la propriété
Type de propriété
: Unifamiliale
Détails des pièces
Salles de bain partielles
: 1
Caractéristiques intérieures
Chauffage
: Forced air, Natural gasCheminée
: OuiSous-sol
: Finished, Walk-up, N/APlancher
: Tile, Hardwood
Services publics
Égout
: Sanitary sewer
Autres
Stationnement
: GarageCaractéristiques extérieures
: Stone, Stucco
Calculatrice hypothécaire
Inscriptions semblables à Toronto (Willowdale East)
The information contained on this site is based in whole or in part on information that is provided by members of The Canadian Real Estate Association, who are responsible for its accuracy. CREA reproduces and distributes this information as a service for its members and assumes no responsibility for its accuracy. The listing content on this website is protected by copyright and other laws, and is intended solely for the private, non-commercial use by individuals. Any other reproduction, distribution or use of the content, in whole or in part, is specifically forbidden. The prohibited uses include commercial use, 'screen scraping', 'database scraping', and any other activity intended to collect, store, reorganize or manipulate data on the pages produced by or displayed on this website. This listing content is operated by REALTOR® members of The Canadian Real Estate Association. REALTOR®, REALTORS®, and the REALTOR® logo are certification marks that are owned by REALTOR® Canada Inc. and licensed exclusively to The Canadian Real Estate Association (CREA). These certification marks identify real estate professionals who are members of CREA and who must abide by CREA's By-Laws, Rules, and the REALTOR® Code. The MLS® trademark and the MLS® logo are owned by CREA and identify the quality of services provided by real estate professionals who are members of CREA.


