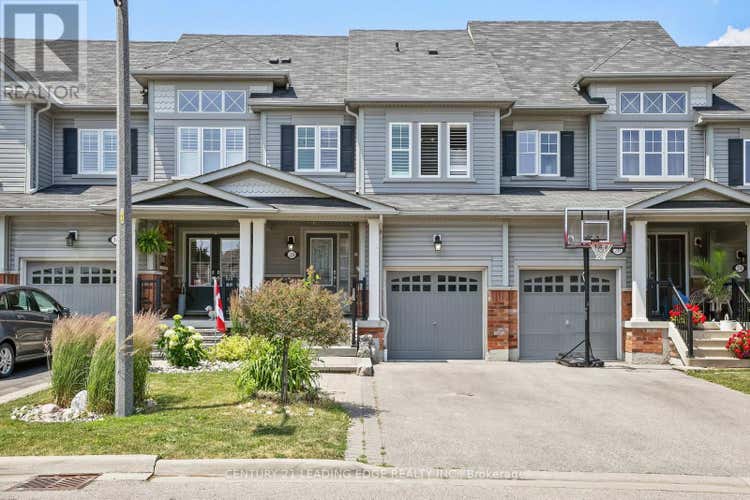Description de la propriété située au 28 HARBOURSIDE DRIVE
Welcome To This Beautifully Updated Freehold Townhouse Located In The Heart Of Whitby Shores. A Vibrant, Family-Friendly Lakeside Community Known For Its Parks, Trails, And Easy Access To Transit And Amenities. This Luxurious Three-Bedroom, Three-Bathroom Home Features Fresh Paint, Stylish Fixtures, And Brand-New Luxury Vinyl Plank Flooring Throughout The Upstairs And Basement, Creating A Seamless And Modern Look Across All Levels. The Main Floor Offers Gleaming Hardwood Flooring Throughout, A Bright And Airy Living Room With Elegant Wallpaper Accents, And A Separate Dining Room That's Perfect For Hosting Family And Friends. The Eat-In Kitchen Includes A Breakfast Bar With Seating, A New Countertop And Sink (2025), And Stainless Steel Appliances, Including A New Samsung Dishwasher. A Walkout To The Private Backyard Deck Makes It Ideal For Indoor-Outdoor Living. Upstairs You'll Find Three Spacious Bedrooms With All-New Flooring, Including A Huge Primary Bedroom With A Walk-In Closet, Ensuite Bathroom, And Slight Views Of The Lake. The Fully Finished Basement Adds Even More Living Space With Matching Luxury Vinyl Flooring, Making It Ideal For A Home Office, Media Room, Or Recreation Area. Modern Upgrades Include A Smart Multi-Room Thermostat System (2022), Allowing App-Controlled Temperature In Every Bedroom, The Living Room, And The Basement. A New Furnace And Water Heater Were Installed In 2022 & New Vinyl Flooring Throughout(2025). Located Just Steps To The Lake, Walking Trails, Majestic Park, The Marina, School, The Whitby GO Station And Major Highways. This Home Offers The Perfect Blend Of Style, Comfort, And Convenience In One Of Whitby's Most Sought After Neighborhoods. This Move-In Ready Home Is A Must-See! (id:38686)
Visiter cette maison
Renseignements sur la propriété
Impôt foncier
: 5 395 $# MLS®
: E12350917
Caractéristiques de la propriété
Type de propriété
: Unifamiliale
Détails des pièces
Salles de bain partielles
: 1
Caractéristiques intérieures
Chauffage
: Forced air, Natural gasSous-sol
: Finished, N/APlancher
: Tile, Hardwood, Ceramic, Vinyl
Services publics
Égout
: Sanitary sewer
Autres
Stationnement
: GarageCaractéristiques extérieures
: Brick, Vinyl siding
Calculatrice hypothécaire
Inscriptions semblables à Whitby (Port Whitby)
The information contained on this site is based in whole or in part on information that is provided by members of The Canadian Real Estate Association, who are responsible for its accuracy. CREA reproduces and distributes this information as a service for its members and assumes no responsibility for its accuracy. The listing content on this website is protected by copyright and other laws, and is intended solely for the private, non-commercial use by individuals. Any other reproduction, distribution or use of the content, in whole or in part, is specifically forbidden. The prohibited uses include commercial use, 'screen scraping', 'database scraping', and any other activity intended to collect, store, reorganize or manipulate data on the pages produced by or displayed on this website. This listing content is operated by REALTOR® members of The Canadian Real Estate Association. REALTOR®, REALTORS®, and the REALTOR® logo are certification marks that are owned by REALTOR® Canada Inc. and licensed exclusively to The Canadian Real Estate Association (CREA). These certification marks identify real estate professionals who are members of CREA and who must abide by CREA's By-Laws, Rules, and the REALTOR® Code. The MLS® trademark and the MLS® logo are owned by CREA and identify the quality of services provided by real estate professionals who are members of CREA.

