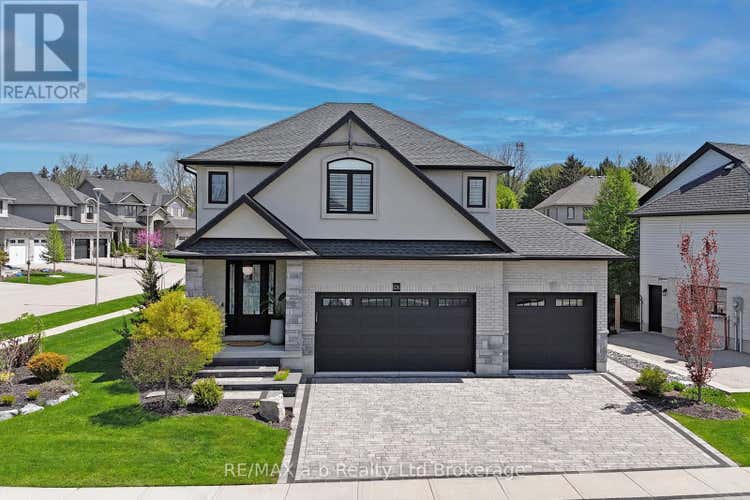Description de la propriété située au 1236 ALBERNI ROAD
Executive Living at Its Best. This exceptional home sits on a premium corner lot in a sought-after neighbourhood, offering standout curb appeal with a hardscaped front entrance, manicured gardens, and an interlocking driveway leading to a triple garage. From the moment you arrive, the attention to detail is clear starting with the stained glass front door. Inside, a spacious entryway opens to a unique and thoughtfully designed layout. The central living room boasts soaring two-storey ceilings, anchored by a striking stone fireplace. An open hallway wraps around the upper level, adding architectural interest and a sense of openness. Stone pillars frame the large formal dining room, perfect for entertaining. The kitchen is a chefs dream with a generous island, ample cabinetry, and a walk-in pantry. An oversized mudroom with laundry offers direct access to the garage. Upstairs, a tucked-away office nook provides a quiet workspace. The private primary suite is truly a retreat, featuring a spacious bedroom, walk-in closet, and a luxurious ensuite with soaker tub and oversized shower. Two additional bedrooms and a full bath complete the second floor. The lower level is designed for relaxation and fun, featuring a welcoming family room with wet bar, a dedicated home theatre (with screen and projector included), space for a pool table and poker table, a convenient two-piece bath, and plenty of storage including a cold room. Outside, enjoy summer evenings on the composite deck under the gazebo. A large garden shed adds functionality. Located near Pittock Lake, this home offers easy access to walking trails, fishing, and boating. (id:38686)
Visiter cette maison
Renseignements sur la propriété
Impôt foncier
: 6 470 $ (2025)# MLS®
: X12351260
Caractéristiques de la propriété
Type de propriété
: Unifamiliale
Détails des pièces
Salles de bain partielles
: 2
Caractéristiques intérieures
Chauffage
: Forced air, Natural gasCheminée
: OuiSous-sol
: Finished, Full
Services publics
Égout
: Sanitary sewer
Autres
Stationnement
: Attached Garage, GarageCaractéristiques extérieures
: Stucco, Brick Veneer
Visites libres
Calculatrice hypothécaire
Inscriptions semblables à Woodstock (Woodstock North)
The information contained on this site is based in whole or in part on information that is provided by members of The Canadian Real Estate Association, who are responsible for its accuracy. CREA reproduces and distributes this information as a service for its members and assumes no responsibility for its accuracy. The listing content on this website is protected by copyright and other laws, and is intended solely for the private, non-commercial use by individuals. Any other reproduction, distribution or use of the content, in whole or in part, is specifically forbidden. The prohibited uses include commercial use, 'screen scraping', 'database scraping', and any other activity intended to collect, store, reorganize or manipulate data on the pages produced by or displayed on this website. This listing content is operated by REALTOR® members of The Canadian Real Estate Association. REALTOR®, REALTORS®, and the REALTOR® logo are certification marks that are owned by REALTOR® Canada Inc. and licensed exclusively to The Canadian Real Estate Association (CREA). These certification marks identify real estate professionals who are members of CREA and who must abide by CREA's By-Laws, Rules, and the REALTOR® Code. The MLS® trademark and the MLS® logo are owned by CREA and identify the quality of services provided by real estate professionals who are members of CREA.



