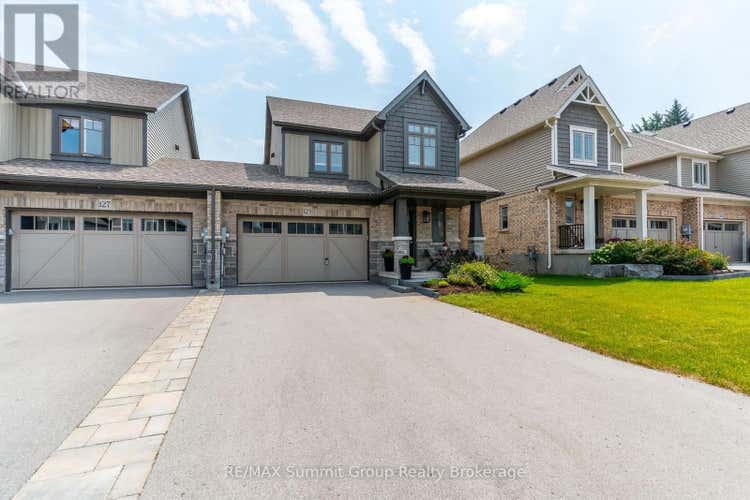Description de la propriété située au 125 MULLIN STREET
Shows A+, this home is clean, stylish, and truly move-in ready. This freehold end-unit townhome on Mullin Street offers more than just space. It offers comfort, privacy, and a great lifestyle right in the heart of Markdale. From the moment you step inside, you'll notice the thoughtful updates that make everyday living feel just a little more special. Hardwood and tile floors run throughout the main level, the open-concept living space is bright and welcoming, and the kitchen features a crisp backsplash that ties everything together. A main floor powder room adds function, and the oak shaker-style handrail leads to the second floor, adding warmth and a custom feel as you go. Step outside and you've got a large back deck, a fenced yard, and your own hot (or cold) tub. A row of mature trees along the back provides a sense of privacy that not all properties offer. There's also direct access to the backyard from the garage, making outdoor living easy and practical. Upstairs, the primary suite includes a walk-in closet and an ensuite with a large walk-in shower. Two additional bedrooms share a full 4-piece bath, and the oversized linen closet in the hall adds that extra touch of storage we all need. Downstairs, the unfinished basement has a large window, making it the perfect spot to finish into a family room. There's also a rough-in for a 3-piece bath. Laundry is located on this level, and the home is heated efficiently with forced-air natural gas. Outside your door, you'll find restaurants, shops, trails, a hospital and even the Markdale Golf & Country Club just up the road. Whether you're upsizing, downsizing, or stepping into homeownership for the first time, this extra-wide end-unit offers a turnkey space with real lifestyle appeal. Additional features include a water softener, EV charger, and the option to purchase the home fully furnished for a small additional cost. (id:38686)
Visiter cette maison
Renseignements sur la propriété
Impôt foncier
: 3 193 $ (2025)# MLS®
: X12320933
Caractéristiques de la propriété
Type de propriété
: Unifamiliale
Détails des pièces
Salles de bain partielles
: 1
Caractéristiques intérieures
Chauffage
: Forced air, Natural gasSous-sol
: Full
Services publics
Égout
: Sanitary sewer
Autres
Stationnement
: Attached Garage, GarageCaractéristiques extérieures
: Brick, Vinyl siding
Calculatrice hypothécaire
Inscriptions semblables à Grey Highlands
The information contained on this site is based in whole or in part on information that is provided by members of The Canadian Real Estate Association, who are responsible for its accuracy. CREA reproduces and distributes this information as a service for its members and assumes no responsibility for its accuracy. The listing content on this website is protected by copyright and other laws, and is intended solely for the private, non-commercial use by individuals. Any other reproduction, distribution or use of the content, in whole or in part, is specifically forbidden. The prohibited uses include commercial use, 'screen scraping', 'database scraping', and any other activity intended to collect, store, reorganize or manipulate data on the pages produced by or displayed on this website. This listing content is operated by REALTOR® members of The Canadian Real Estate Association. REALTOR®, REALTORS®, and the REALTOR® logo are certification marks that are owned by REALTOR® Canada Inc. and licensed exclusively to The Canadian Real Estate Association (CREA). These certification marks identify real estate professionals who are members of CREA and who must abide by CREA's By-Laws, Rules, and the REALTOR® Code. The MLS® trademark and the MLS® logo are owned by CREA and identify the quality of services provided by real estate professionals who are members of CREA.


